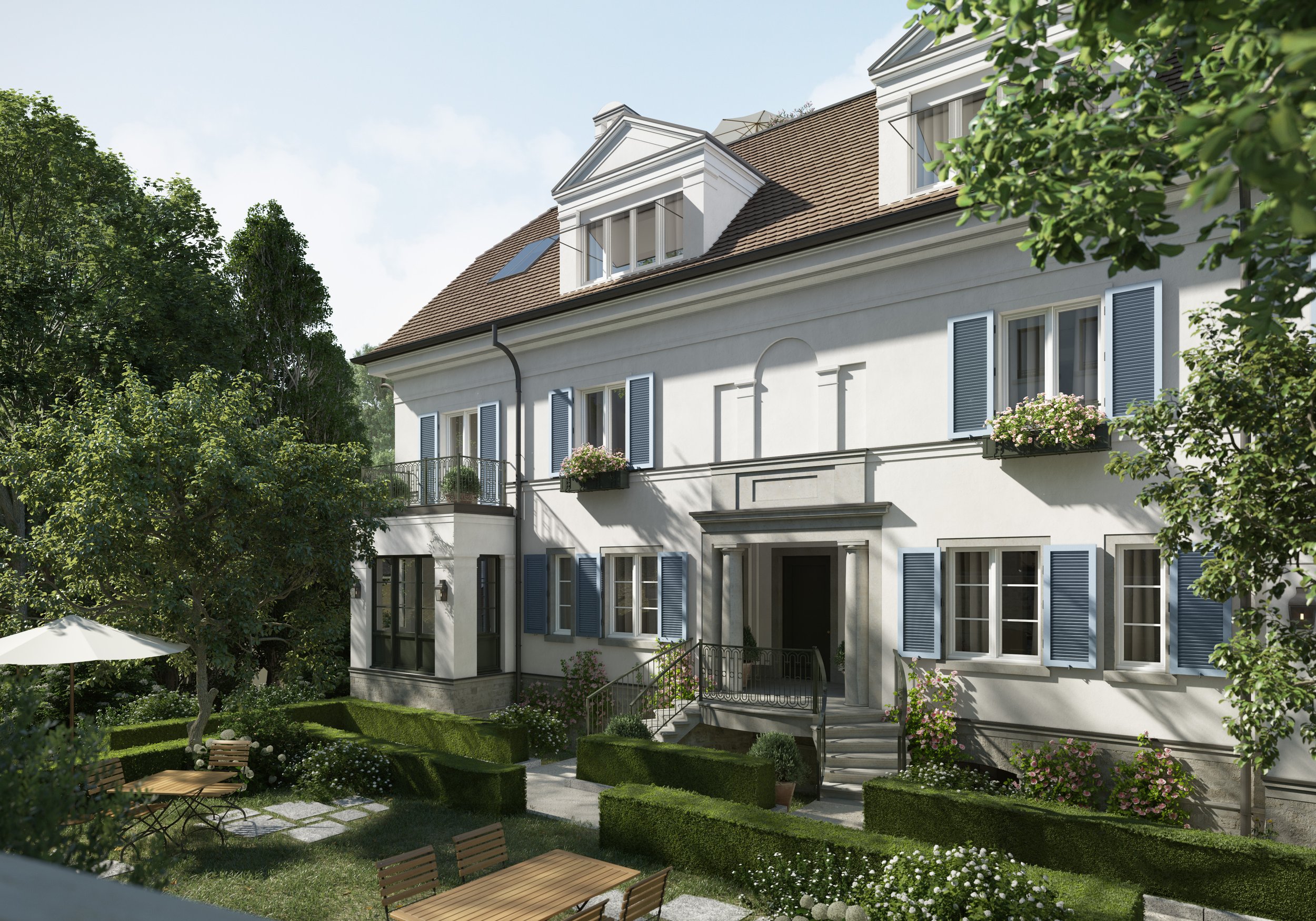
Doldertal
Zurich, Switzerland
On the slopes of the Adlisberg hill in Zürich’s noble Hottingen district, this ensemble of two houses is arranged around a common garden nestled into the slope of the hill. It takes inspiration from the district’s early 20th century villa architecture whilst also drawing from traditional alpine garden architecture.
The bright white stucco façade of the streetside building sits on a base made from roughly hewn stone emphasizing the rural qualities of the architecture. A strong projecting cornice supports a massive roof, typical of villas in the neighborhood.
The hillside building sits on a terrace overlooking the common garden, with a similar architectural expression as the streetside building but topped by an extensive roof terrace to spend warm summer evenings.
Type: Apartment building Gross floor area: 1.124 m² Status: in planning Client: Doldertal22 AG Year: 2022–






