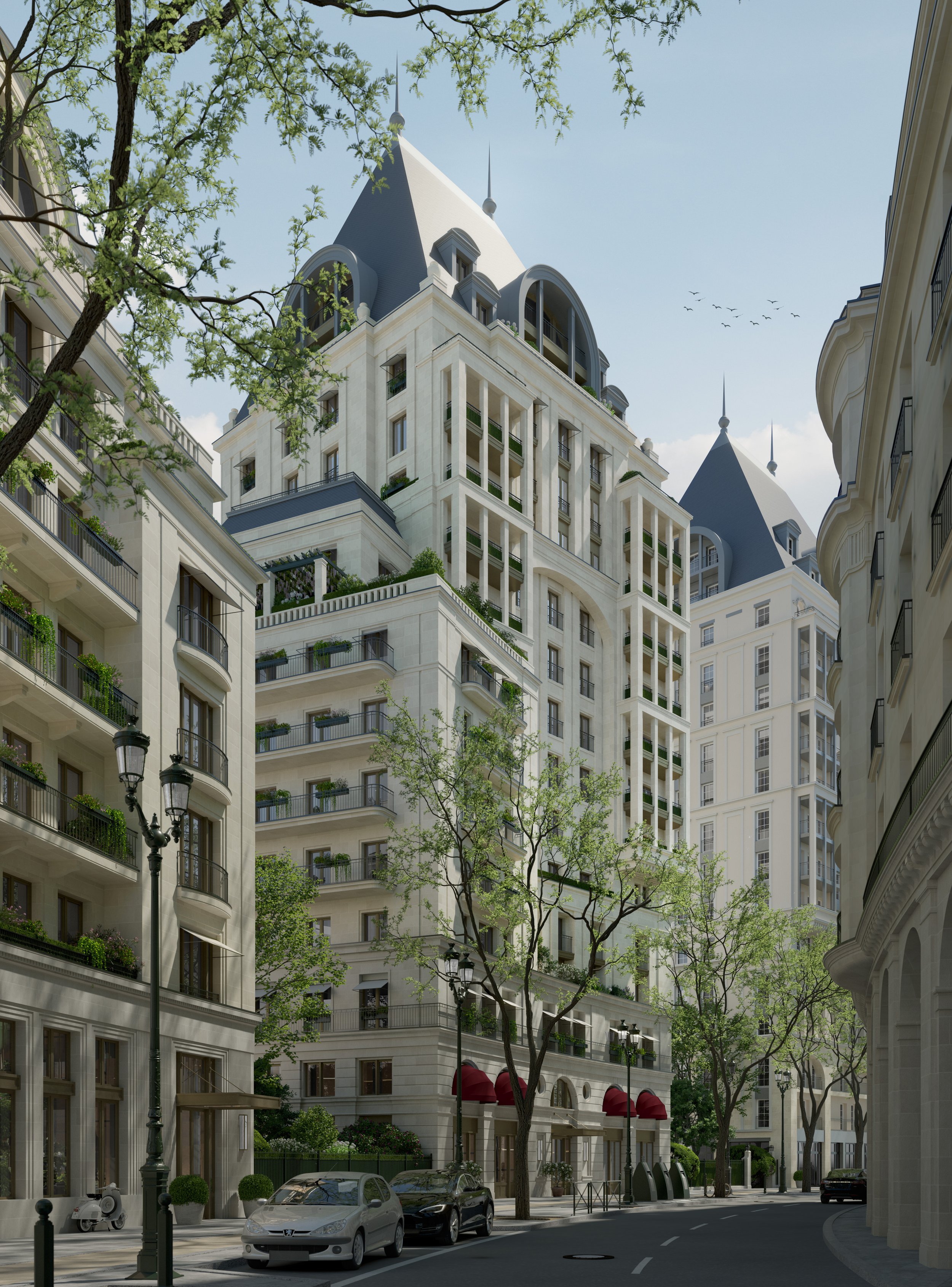
Ecoquartier des Bergères
Puteaux, France
These four apartment buildings, with commercial units on the ground floor, were designed within the context of a fixed urbanistic masterplan. They achieve a dynamic effect through a strong emphasis on the articulation of the roof volumetrics harkening to Art Déco in general, but also referencing the works of Rosario Candela in New York or the Casa della Meridiana in Milan.
The three lower buildings are designed as load-bearing natural stone masonry with interior insulation whilst the tower utilizes a more conventional construction method. The generous exterior spaces create a strong connection between the urban space and the apartments.
The program includes 158 apartments and three commercial units.
Type: Mixed use buildings Gross floor area: 12.387 m² Status: competition entry Client: Erisma – Groupe Sodes Year: 2022






