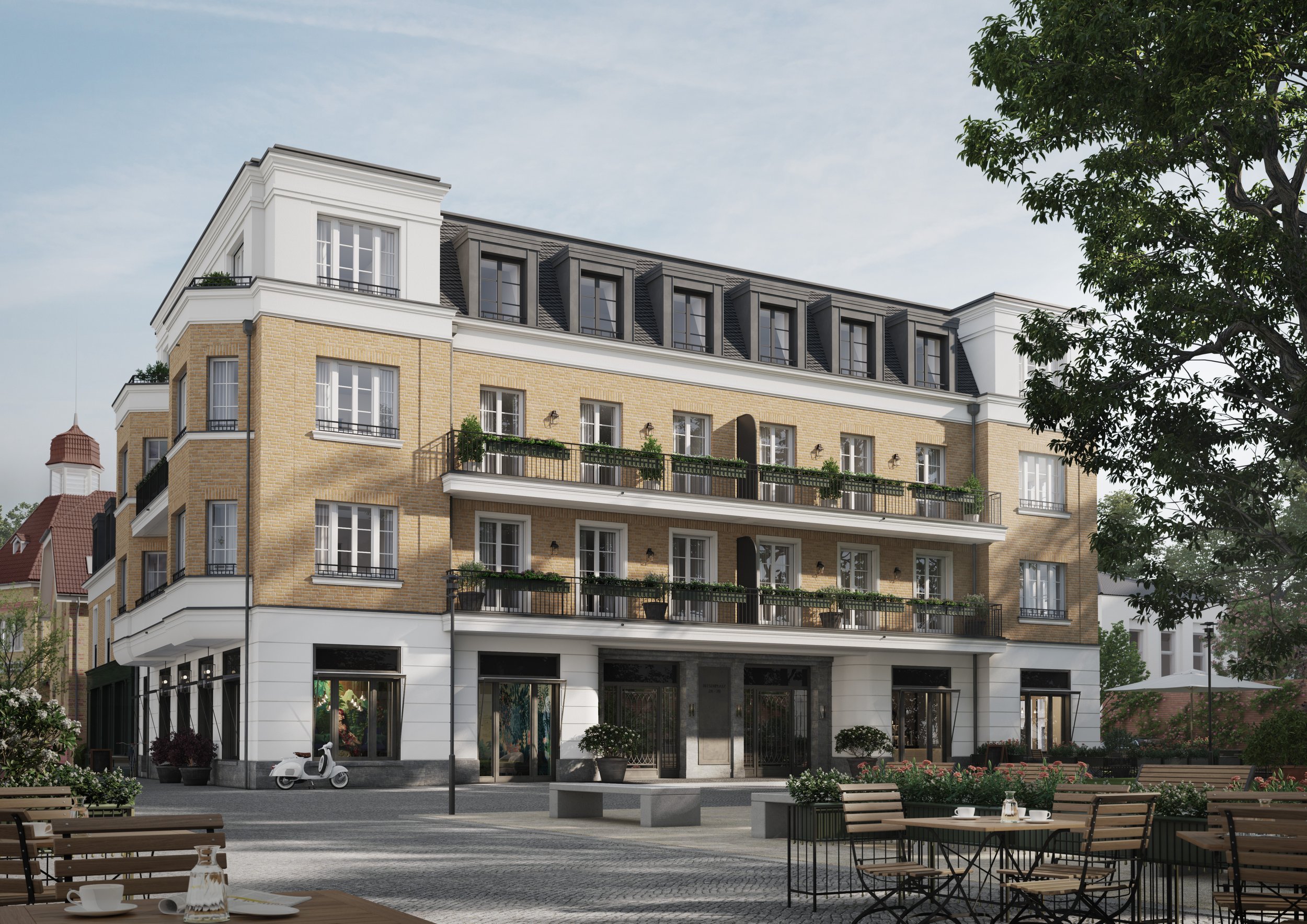
Am Belsenplatz 2
Duesseldorf, Oberkassel
Situated between a historic station and a public space dominated by large modern developments, this building refers to the traditional scale of the Oberkassel district in order to reconcile, rather than dominate, its environment. The ground floor is dedicated to small-scale shops and businesses with large openings adjacent to Belsenplatz-square, while the apartments on the upper floors are subtly shielded from the bustle of a neighboring street by protruding bay windows and terraces. The facade is inspired by the clear lines of English apartment buildings as well as traditional stucco and brick elements commonly found within the neighborhood harmonizing itself with both its traditional and modern surroundings. The program includes 12 flats of different sizes nestled around an interior courtyard and two penthouses on the top floor.
Type: Apartment building Gross floor area: 4.029 m² Status: under construction Client: Ralf Schmitz GmbH Year: 2020–




