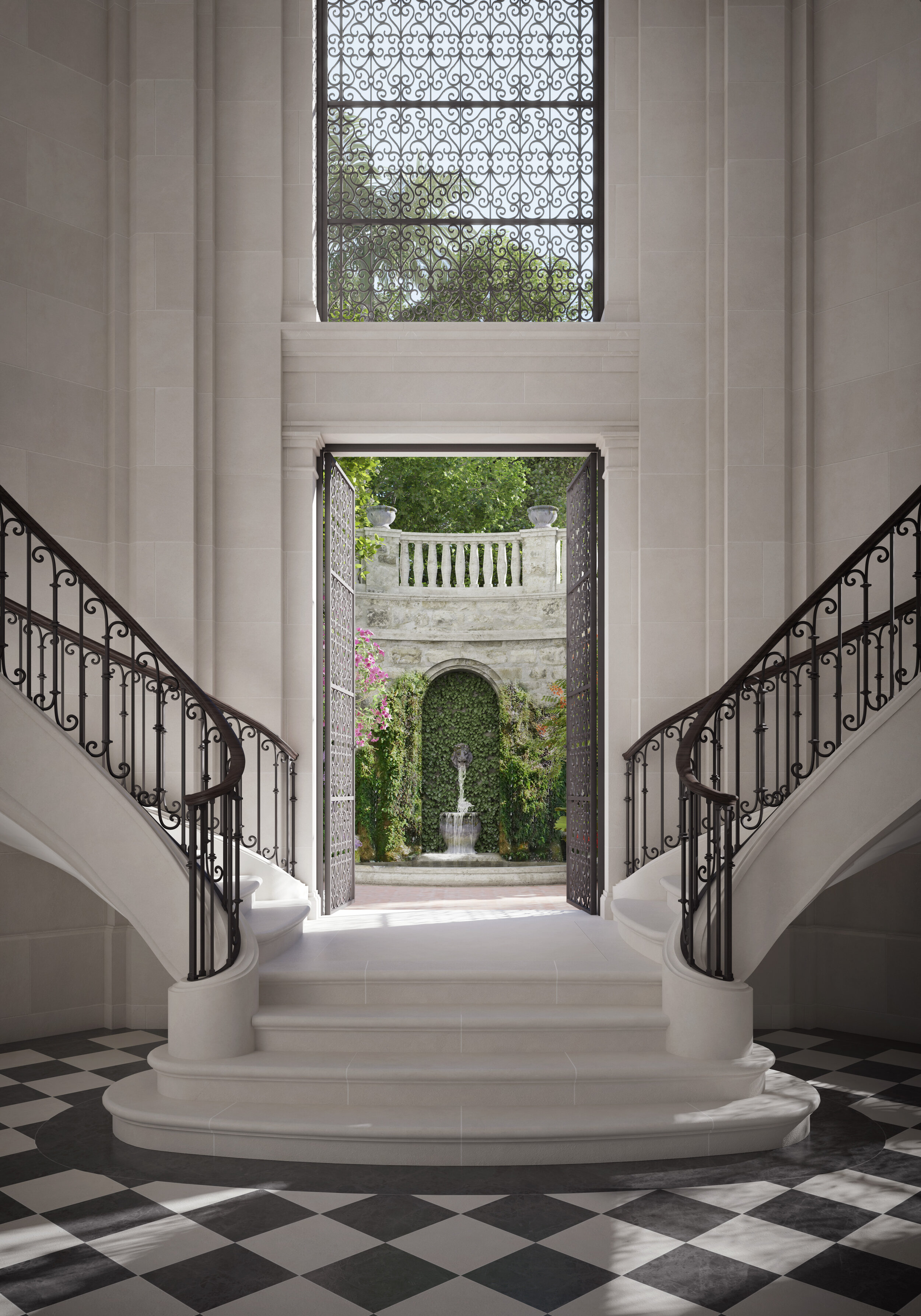
Residence in Mumbai
Mumbai, India
With a lifelong dream of building a multi-generational house that would not only accommodate three families but also soirees or large social gatherings, the client’s brief called for a Neoclassical European house. In reference to the French Pavilion in Versailles, this project builds on the architectural language of late 18th French Neoclassicism with a contemporary twist by stacking generous traditional unit layouts into a folded “butterfly” floor plan.
Respectful of the climatic conditions of the tropics, the design makes use of a cross-ventilation and shading concept found in India’s historic tropical bungalows. A dynamic building simulation was then used to ensure the minimization of energy consumption through natural cooling. Structurally, the concrete frame coupled with a self-supporting masonry façade is akin to the heritage buildings of South Bombay’s Ballard Estate.
Type: Villa Gross floor area: 5.125 m² Status: under construction Year: 2018–


















